THE COE HOUSE RESTORATION
The Story Behind The Coe House Restoration
We’ve spent years designing homes for clients—restoring charm, maximizing function, and helping families fall back in love with where they live. We have renovated almost every house we have ever lived in, sometimes it was small, like painting or updating a bath, sometimes it was larger like replacing the floors or gutting the kitchen, but after several years…..It’s time to do it again for our family only this time we are going big. Not simply redoing a bath or a kitchen, but the whole house inside and out.
We’re excited to share that we’ve started a deeply personal project: the restoration of a historic 100-year-old colonial home here in Glen Ellyn. And we’re bringing you along.
This blog series will document the renovation of our family home—from the first cracked steps to the final styling moments. It’s the most personal (and public) project we’ve taken on yet, and we’re sharing it all: the inspiration, the challenges, the discoveries, and the design decisions that come with reimagining a historic home while raising a family and running a business.
What We Were Looking For
After eight years in a home we had fully renovated - and with our family bursting at the seems - we were ready for our next chapter. We weren’t looking for a move-in ready dream house—we wanted something with history, character and soul. And it had to be in a very specific footprint: right here in the historic downtown of Glen Ellyn. At the time, we were just six blocks from the heart of downtown—close to shops, schools, the train station, and my office—so staying rooted in this community was non-negotiable.
Here’s what was on our wish list:
An older home with character—not new construction.
A fixer-upper we could thoughtfully restore and customize for our family.
Good bones and architectural charm we could work with.
A location within historic downtown Glen Ellyn—ideally walkable and close to community roots.
A lot big enough for an addition, if the right opportunity came along…
A home undervalued for its potential, not maxed out in updates.
And most of all: a feeling—that intangible something that told us it could become home.
We were willing to wait for the right one. And we did—for over a year.
The House That Kept Calling
This particular colonial was just two blocks away on the same side of the street from our current house. I’d admired it for years. It wasn’t flashy—it was quiet, slightly overgrown, and full of potential. More than once, I considered leaving a note in the mailbox letting the owners know we’d be interested if they ever wanted to sell.
When it hit the market in 2022, we acted quickly. I toured it the next day. Within the week, there were twelve offers.
The house needed serious work—original boiler, no air conditioning, aging trees, and outdated… well, everything—but it sat on nearly a double lot and had the kind of presence that couldn’t be faked.
Ours wasn’t the highest. But it came with a promise: to preserve the house, not tear it down. To honor its history and carry it forward with care. That’s why the original owners’ family chose us—and we’re so grateful they did.
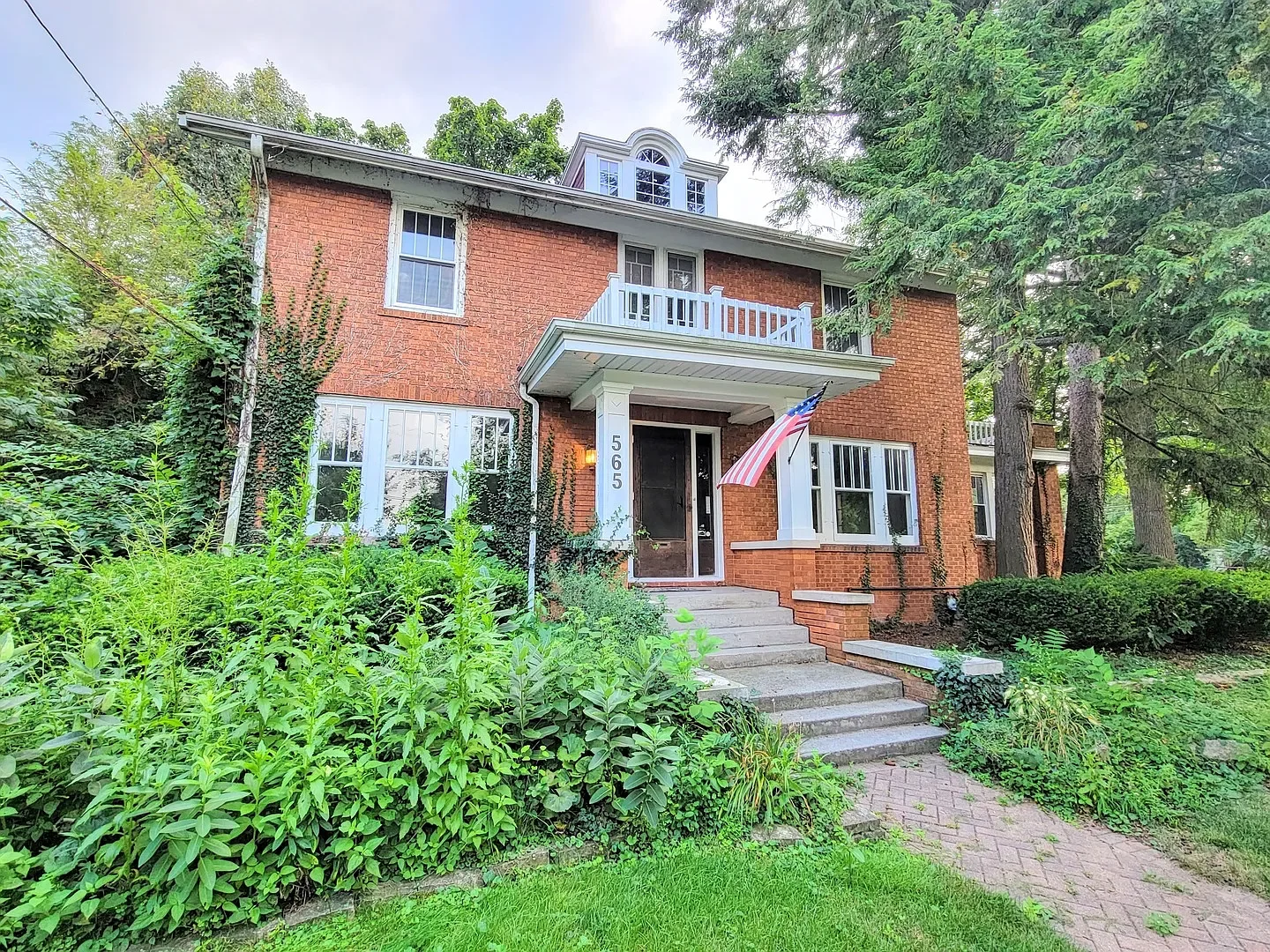
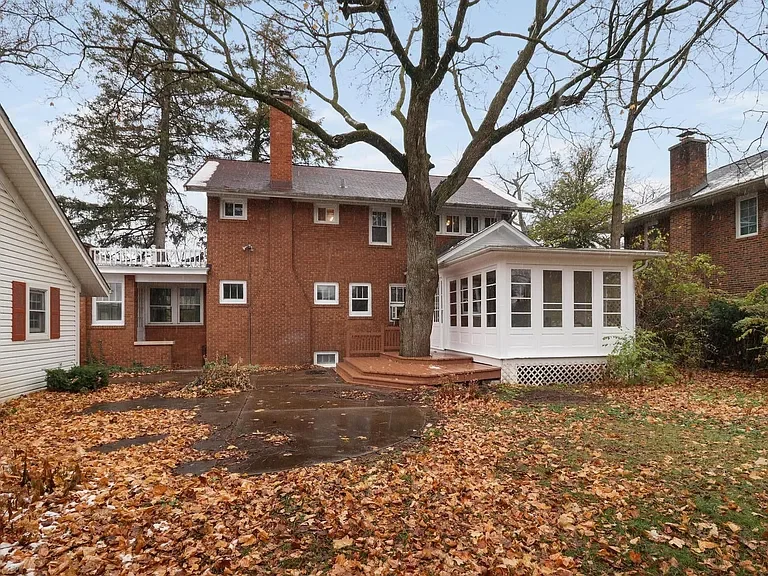
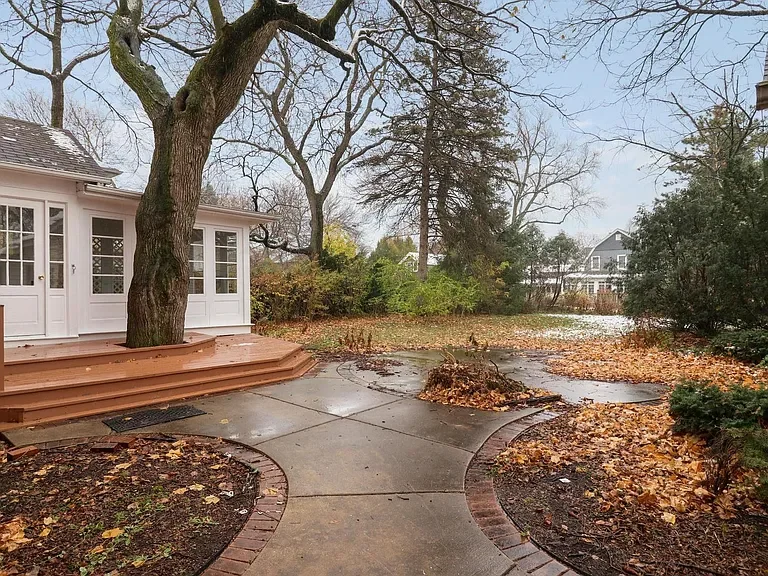
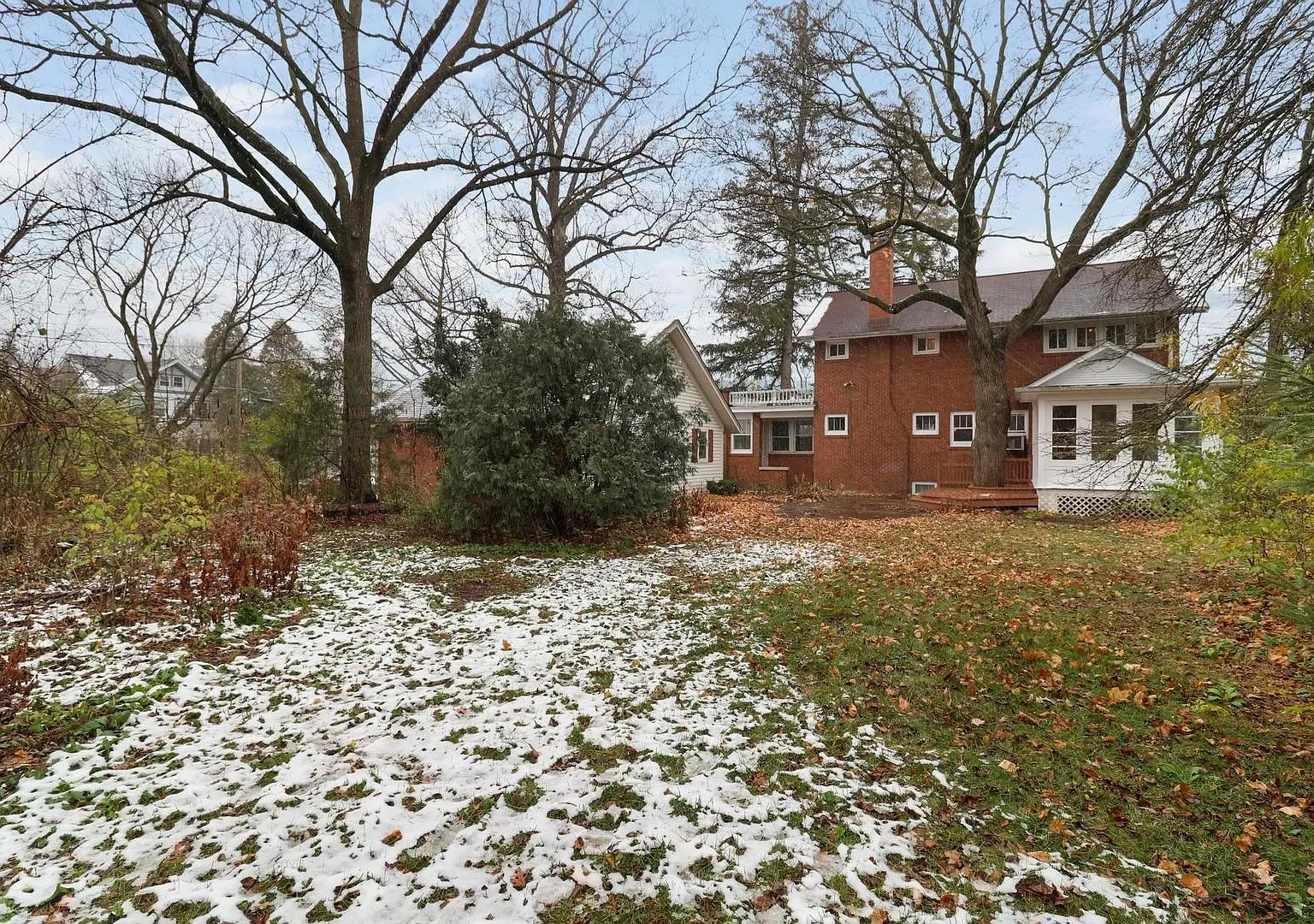
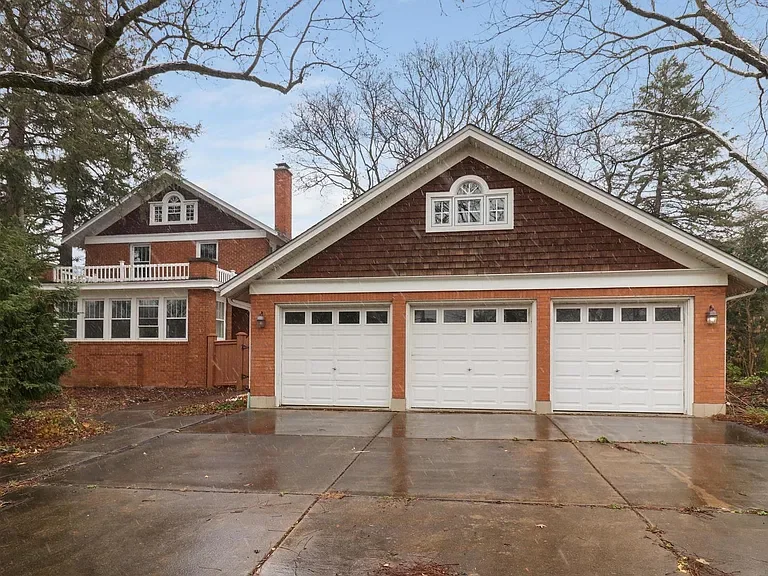
Where It Begins
We got the news on Thanksgiving weekend while we were entertaining family, our realtor called to give us the unexpected news, that we had won the house!
That night we walked the few blocks down the street to peer into the dark abandoned windows. My niece who was in Jr. High at the time said “Aunt Sarah, this house looks scary, are you going to make it look better?” Struck with excitement and the reality that this was ours, I said mostly to convince us both, “It is going to look amazing when we are finished, you won’t even know it was the same house!”
We closed on the house right after Christmas in December of 2022. By late February, we were moved in—after replacing all the plumbing pipes, redoing all the electrical, removing wallpaper from well everywhere, and a fresh coat of Chantilly Lace by BM paint, we were home.
From the beginning, it was important for me to see how my family used the spaces before making any major construction or design decisions, but the basement renovation was imperative to allow us a space to live in during the full remodel we had planned, and we were also thinking ahead. If we created an apartment style space downstairs the kids would have a place to come home to between school and life, it would have a separate entrance, kitchen, laundry, full bath, and living room space, complete with a cozy fireplace.
Living in it day to day has given us a clearer sense of what works, what doesn’t, and what the house really needs to support the way we live. We’ve spent time observing it’s quirks and patterns, appreciating its character and dreaming up our plans.
This may not be our forever home, but it’s one we’re caring for with long-term vision. We’re honoring its history while building something that works for our life now. And we can’t wait to take you along with us.
The Coe House Restoration
In this series, we’ll be sharing it all: why now felt like the right time for the full remodel, what it’s like to live through the process, the discoveries we’ve made along the way, and the design decisions that come from truly getting to know a space over time.
It’s a work in progress, layered with history—and it’s just getting started.

